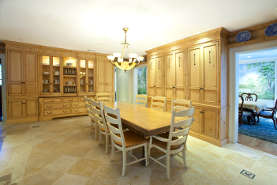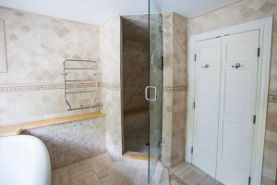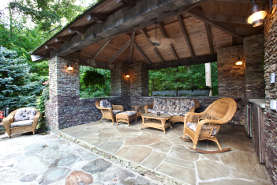
While the other homes on this property are all exceptional, The Main House is the crown jewel. The lighted bell tower cupola on top denotes that this is a home of character and distinction. Its 5,412 square feet is impressive, but not one that is overwhelming. Quality, comfort and refinement best describe this home.

The walk to the front entry is quite inviting with abundant landscaping and rock wall bordered garden beds. Painted cedar clapboard siding, millwork accents, Marvin windows and beautiful brick chimney are just few items to notice on the way to the solid mahogany front entry door.

As you walk around the Main House, the Sun Room is on the left. To the rear of the Sun Room is a 25' by 8' deck that has exotic Ipe (Ironwood) decking. Ipe wood is typically reddish brown and often with lighter or darker striping. It is from the Amazon region and is quite durable.

As you continue around the exterior, you will find the 30' by 24' rear patio that is located between the Main House and the Pool Area. The patio is stamped concrete and there is a 9' by 3' brick masonry grill area complete with a 36" stainless steel Viking rotisserie gas grill with 2 side burners.

The heart of the Main House is the 21' by 25' Kitchen. Plentiful custom built Old English style knotty pine cabinets and a floor to ceiling pantry and breakfront provide tons of storage. The gourmet appliances include a Thermador double oven, 6 burner Viking down draft gas cook top, Sub Zero refrigerator, Miele dishwasher and Miele auto grind coffee, cappuccino and espresso machine.

The 10' multi-level working island is topped with Uba Tuba black marble with gold flake accents that matches the other counters. Kitchen flooring is flame edged limestone with natural shell accents. The backsplash is tumbled marble with Uba Tuba granite accents.

This area easily accommodates a 10' by 42" table and comfortably sits 8 people. The island can easily accommodate 4 additional people. 12" high matching cabinet crown moldings with dental accents, plate shelf rail surround and LED recessed lighting are nice touches to complete the Kitchen.

The gracious 21' 4" by 14' 5" Dining Room has a 360 degree floor to ceiling wall mural and the 9' high ceiling is painted to resemble a sky. The recessed chandelier medallion, random width cherry floors, French doors with transom lights all enhance a room that comfortably sits 12 people.

3 walls of shoulder to shoulder casement windows with transom lights above saturate the 25' 6" by 17' 6" Sun Room with natural light. There is a custom built-in entertainment center and random width Brazilian cherry floors. French doors lead out to the exotic ipe (ironwood) deck in the rear of the Sun Room and is separated from the Dining Room by another set of French doors.

8" oak post and beam exposed timber framing, 18' high oak ridge beam cathedral ceiling & a 5' by 4' antique Rumford-style fireplace and hearth make this room breath taking. Head out any one of the 3 French doors to the 29' by 7' covered blue-stone & redwood porch which then leads to the Rear Patio/Grilling Area.

Upon entering the Main House, the 14' 10" by 14' 10" Living Room is on the left. Its high ceilings with recessed LED lights offset the antique faux finish trim and walls. A brick fireplace with slate stone heart and a walnut mantle is the focal point in this room.

The highlight of the 14'8" by 15'8" Library is the custom-built floor to ceiling solid black-walnut raised panels, matching built-in floor to ceiling solid black-walnut bookshelves with matching 4" dentil crown moldings. The brick fireplace with slate stone hearth and walnut mantle sits between 2 lighted built-in glass display walnut cabinets.

The Library is nestled between the Foyer and Kitchen and is adjacent to the First Floor Office. What a nice room to light a fire and read one of the classics or simply sip your favorite drink.

The Foyer of the Main House sets the tone for the visitor on what to expect once further into this home. The Library is immediately to the right, the Living Room is to the left. The hallway brings you down to the Kitchen and the stairway with the raised panel wainscot leads to the second floor bedrooms.

The 22'4" by 14'9" Master Bedroom Suite has hidden accent rope lighting in the tray ceiling that is set on a dimmer switch. Neutral wall to wall carpeting and wall paint make this an easy room to decorate.

On either side of the bed are his and hers control panels. They control all property and security lights, individual reading lights and the Casablanca paddle fan.

The steam shower has his and hers steam spa controls built into the his and hers shower enclosure. Bench shower has his and hers body wash wall jets and shower head. The electric towel warmer outside will have your towels toasty-warm when done showering.

A converted antique Bombay style triple dresser is the base of the his and hers double sinks. A dedicated continuous-loop zone ensures instant hot water at all times. There is polished granite tile on the floor, Heliodor honed-limestone on all horizontal surfaces, floor to ceiling tumbled marble walls with natural-stone chair rail and crown accents.

This was the original Master Bedroom Suite for the home. The central part of the room measures 18' by 16' that does not include 2 other areas of the room. Wall to wall carpeting, molding details, LED recessed lighting and a Casablana paddle fan complete this area.

This section of the bedroom measures 8'8" by 8' and features a brick fireplace. The 7'9" by 8'4" en-suite full bathroom with bathtub is also located on this side of the room and allows privacy for the user.

Floor to ceiling white subway tile with a large skylight above help to make this portion of the Full Bathroom light and bright. A bathtub with glass shower doors lets the children splash water in an enclosed area.

Measures 14'10" by 14'10", this bedroom has neutral wall to wall carpeting, a 5' by 5' walk-in closet, crown molding, recessed LED lighting and a Casablanca paddle fan.

The 10'10" by 9'10" First Floor Office has 2 computer work stations, custom built-in upper and lower maple cabinets and hanging file drawers, granite counter tops and a tumbled marble backsplash. Not only is there recessed LED lighting, but under cabinet halogen accent lighting, too. Data outlets for fax and printers and house wide server hub to make things easier.

Having a laundry room on the second floor is a nice convenience. The tile floor, separate washer and dryer hook ups, and a utility sink make this a useful area. A whole house fan is present, too. (FYI: there is a stackable washer and dryer serving the First Floor master bedroom too.)

The pool area is truly exceptional, starting with the expansive stamped concrete patio. The 35' by 17' heated gunite free form pool is just a small part of this beautiful area. Wireless control of all pool functions can be managed from the Main House. Outdoor stereo controls and speakers.

The upper level spa cascades heated water over the natural stone waterfall spill over. Heavily landscaping enhances the beauty of this area. The Gazebo in the rear is a perfect place to escape the sun and perhaps take a nap on a lounge chair or have a drink to cool off.

The 11' by 6' 6" free form heated gunite spa/hot tub has bubbler jets and tub area controls. Wireless control of all spa functions can be managed from the Main House. The Hot Tub is located between the Pool and the Gazebo. It's a perfect place to relax.

The 21' by 16' Gazebo is something to behold. Stacked natural stone walls are capped by a oak timber frame and cedar shingle hip roof. There is a 13' open cathedral tongue and groove cedar ceiling, Casablanca outdoor paddle fan, cedar under counter towel storage cabinet and an exterior under counter stainless steel beverage refrigerator. Wow!