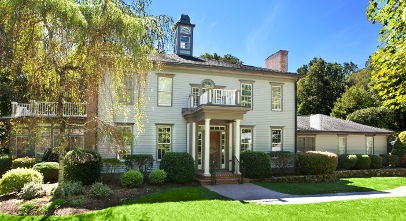About

The original hip roof colonial style Main House was built in 1984 on a private 7.07 acre lot. In 1994, a 2 car detached garage was added. In 1996, the post & beam 2 story Guest House with its teak deck was added to the property.
The current owners purchased the property in 1998 and have fashioned it into its current configuration. Between 2001 and 2003, the entire property went through major renovations which included:
- Additions and updates to the Main House and Guest House
- The 3 bedroom 3 car Carriage House was erected in 2002
- Installation of the in-ground free form Gunite heated pool and spa
- Complete property landscaping to include pool, patio, walkway and driveway stone-stamped Bomanite, field stone, oak beam & cedar pergola, 1,000 linear feet of field stone walls and extensive planter beds with specimen bushes, trees and ground cover
The Main House is 5,412 square feet and has 4 bedrooms, 3 full bathrooms and 2 half bathrooms. The Carriage House is 1,768 square feet and has 3 bedrooms, 1.5 bathrooms. The Guest House is 1,252 square feet and has 1 bedroom and 1 bathroom.
Each home has its own dedicated septic system, heating and cooling systems, domestic hot water system & underground electrical service (Main House has 400 amp service, Guest House and Carriage House each have 200 amp service) as well as underground cable and phone service.
House Systems:
- All three homes have a monitored burglar/smoke/fire security systems with real-time status visibility within the Main House
- Additions and updates to the Main House and Guest House in 2001
- Automated 100 amp Generac standby generator system at Main House provides emergency power to the Guest House and Carriage House as well.
- Panasonic voice intercom system at Main House connects all three home phone systems together (or kept separate if desired)
- Main House has a pounded well with two tandem 120 Amtrol storage tanks for 240 gallon total water storage that services both the Main House and Guest House. Carriage House has its own well with a 120 Amtrol storage tank in basement
- Both Main House and Carriage House have separate automated Irritrol 24-zone grass and garden sprinkler systems
- Automated heated lower driveway system for snow & ice melt is activated when outdoor conditions are below 35 degrees F and precipitation is detectexd
- Each home has a 40 year architectural asphalt shingle roof that was installed during the 2001-2002 renovation period
- Main House has a dedicated Media Closet for audio and video components as well as media storage - many areas of the Main House have remote stereo wireless control
- All 3 homes and detached 2-car garage have copper gutters and leaders
