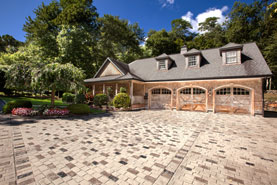
From Driveway
Upon approach to the Main House, the Carriage House is located on the right. Each garage has a separate 8' by 9' cedar "barn door" automatic garage door. Car bay height is 10' 5" tall and features a radiant heated floor as well as a hydraulic car lift for repair or double stack storage.
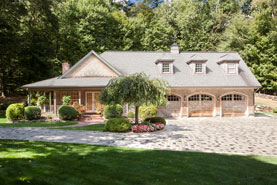
Front View
The Carriage House is quite pleasing to the eye with its cedar shake shingle exterior, hip roof, antique brick chimney, dormers, copper gutters and 70' by 5' wrap around covered porch.
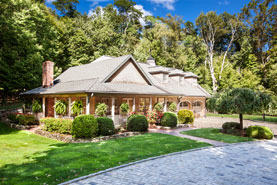
From Main House
Looking out from the Main House, the Carriage House is situated on the left of the driveway. The heavily landscaped mature specimen plantings, flower beds and rock wall garden surrounds are indicative of how the grounds are kept at this property.
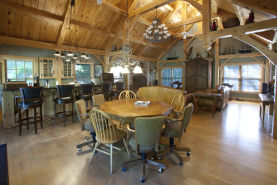
Great Room
This 33' by 23' Great Room is magnificent with its 18' high cedar ridge beam cathedral ceiling with 2 central "hammer bend" beam features and 8" Western Cedar post and beam xposed timber framing. The 11'5" by 4' cedar beam bar accommodates 4 people and has a sink, dishwasher and under counter beverage refrigerator.
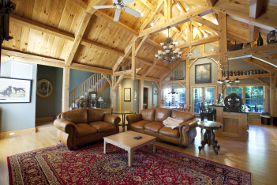
Great Room
A large pewter colored chandelier hangs from the tongue and groove knotty pine ceiling, as well as 2 Casablanca paddle fans. There is a powder room off the Great Room and access to the garage. A 4'6" by 4'6" antique brick Rumford style fireplace is not shown in photos.
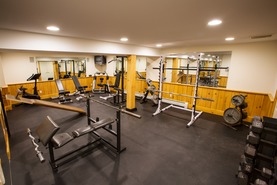
Gym
Located in the lower level, the 26'5" by 16'4" gym has a 3/4" interlocking foam rubber gym floor and 35 linear feet of workout wall mirrors. There is also a floor to ceiling mirror so you can observe move execution and correct, if necessary.
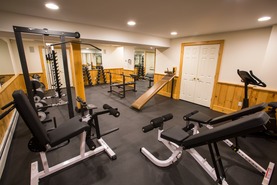
Gym
Mechanicals and storage are tucked away out of site behind doors. The lower level has its own heat zone and plenty of recessed LED lights. The wainscot with a heavy cap and corner mount television makes this a great place for your workouts.
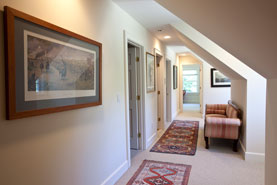
Hallway
The three dormers flood the hallway with natural light and leads to the bedrooms and full bathroom.
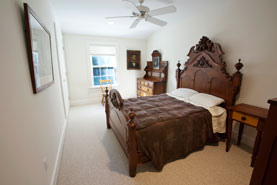
Bedroom 1
Measures 15.5' by 10' 4" and has neutral wall-to-wall carpeting, LED recessed lights on dimmers, a Casablanca paddle fan and closet
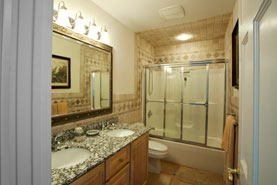
Full Bathroom
Located upstairs with the bedrooms, this 5' by 10' bathroom has a tile floor, double sinks and a bath tub/shower combo with a sliding glass door.
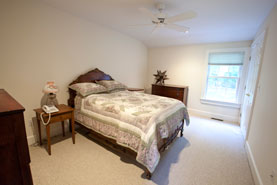
Bedroom 2
Measures 15.5' by 9' 4" and has neutral wall-to-wall carpeting, LED recessed lights on dimmers, a Casablanca paddle fan and closet.




